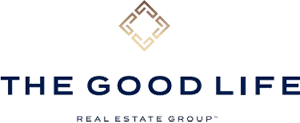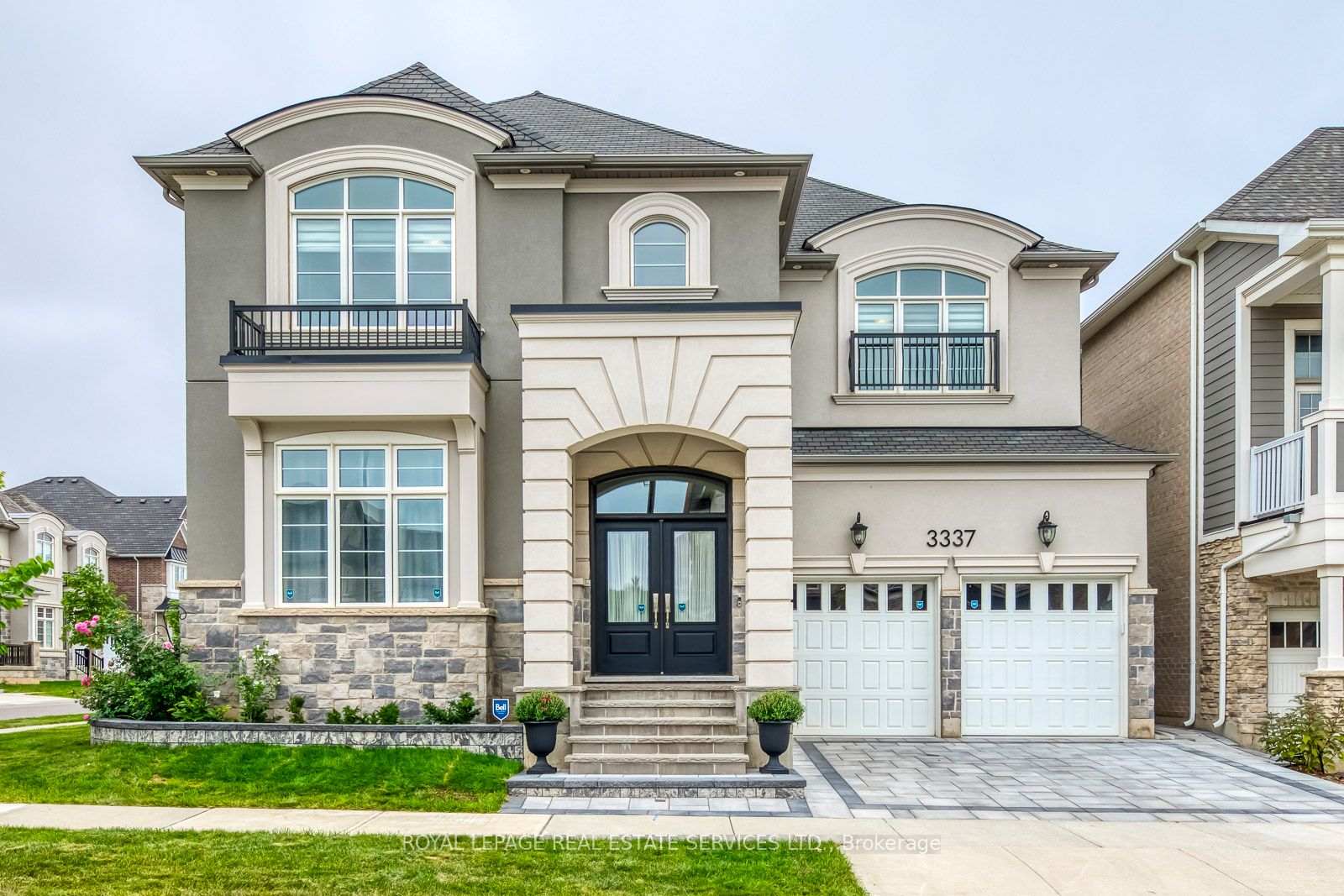Main Content
- Beds 5
- Garage 2
- Baths 4
- Status Sold
- Neighborhoods Rural Oakville Oakville Dundas Street W / Sixth Line
About This Property
An Exceptional Value for a Truly Unique Luxury Home! This 4-year-old Mattamy Model House Offers 4,095 sqf, Including 116 sqf Finished Lower Level, 5 Bdrms & 4 Bathrm, Complemented with Unmatched Craftsmanship & High Echelon Upgrades Throughout (See Attachment For Full Details). Main Floor Showcases 10-ft Ceilings & Upgraded Chef's Kitchen with Top-of-the-Line S/S Appliances, Pot Lights, Self-closing Cabinetry, Double Sided Servery, Extra Large Central Island Completed With a Breakfast Bar and Quartz Countertops. With Adjacent Family Rm Includes Waffle Ceiling & Cozy Gas Fireplace, Overlooking a Beautiful, Fully Fenced Backyard Oasis. The Formal Dining Room Is Enhanced with Arch Top Windows, Pot Lights, & Custom-made 2-layer Window Coverings. Upstairs, Landing From 14-ft Ceiling Lounge To All 9-ft Ceilings Bedrooms, While Hardwood Flr Throughout. All Bdrms Provide An Elegant & Picturesque Look. Prim. Bdrm Features French Door, Extra Sitting Area & a Spa-like 5-pc Ensuite with an Oversized Oval Tub, His-and-her Vanities, His -and her W/I Closet. Four Additional Bedrooms Have Morden Designed Closets, Jack-and-Jill and Semi-Ensuite Bathroom Penetrated with Plenty of Sunlight. The Partially Finished Lower Level Leading From Oakwood Stairs With Iron Pickets to a Media Rm & a Den/Office, Plenty of Unfinished Space With Rough-In 3 Piece Bath For Endless Flexibility to Suit Your Family Needs. Don't Miss The Fantastic Opportunity to Live in The Prestigious Preserve Community Enjoy the Life You Always Wanted! Located Within Walking Distance to Trails, Parks, Top-rated schools, and Close to Oakville Trafalgar Hospital, Hwy 407 and Many Other Area Amenities.








































